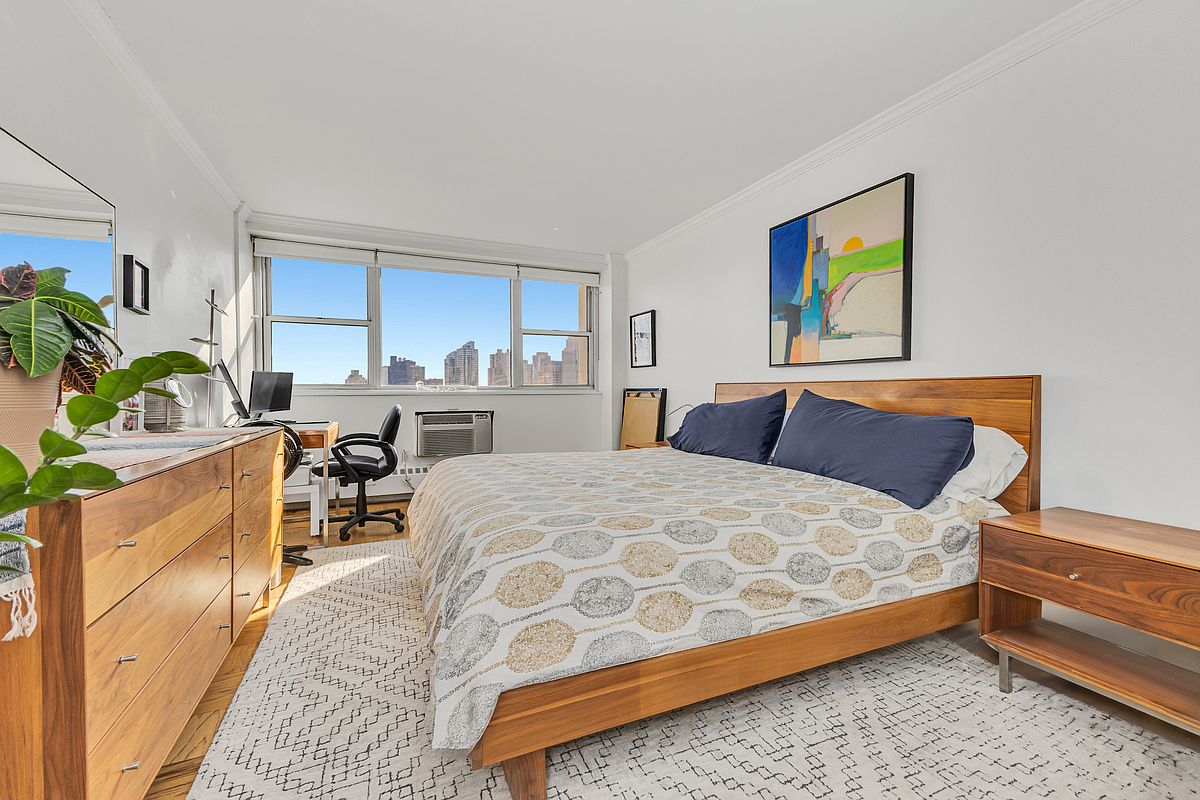The listing at 108 WILLOW STREET has been taken down and no longer for sale.
Here are the listings available in the same neighborhood.
Here are the listings available in the same neighborhood.
Location
Brooklyn Heights
Price
Type
Rooms
Amenities
Other
60 Brooklyn Heights Condos, Coops or Houses and Apartments
Map View:
Sort By:
Newest
1-15 of 60
IDX information is provided exclusively for consumers' personal, noncommercial use and that it may not be used for any purpose other than to identify prospective properties consumers may be interested in purchasing. This information is not verified for authenticity or accuracy and is not guaranteed and may not reflect all real estate activity in the market. ©2025 REBNY listing service, Inc all rights reserved. RLS IDX Data display by Yoreevo.



